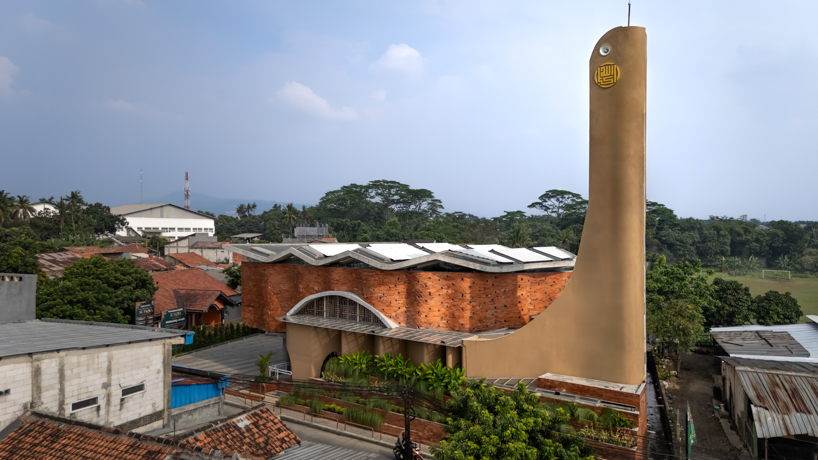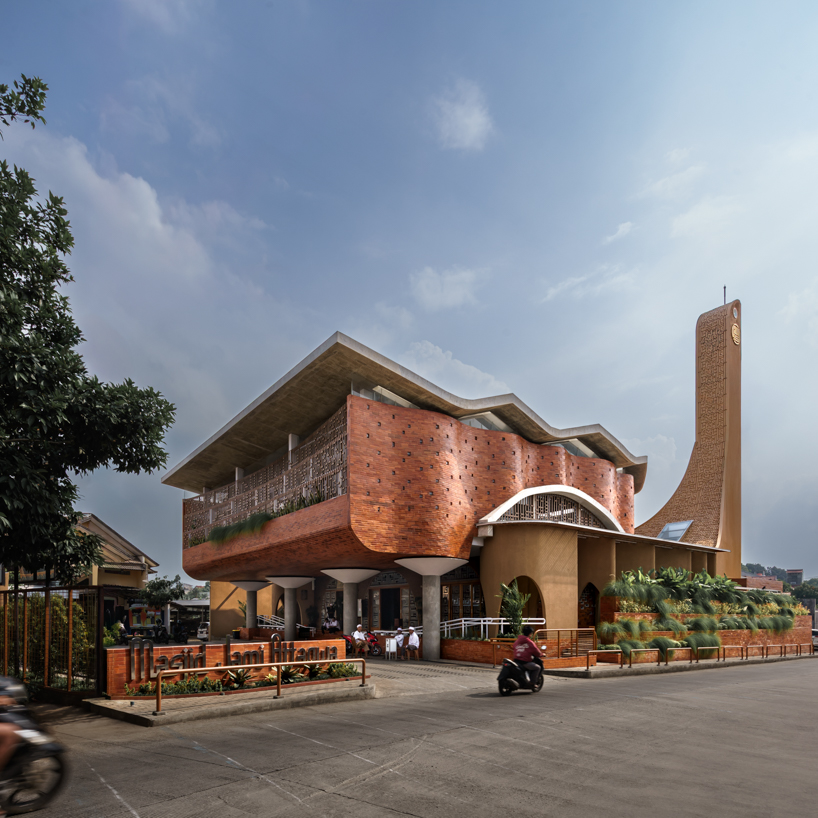Jami at-Taqwa Mosque in Sibinong by Ismail Solehudin
Jami at-Taqwa Mosque in Sibinong, IndonesiaDesigned by Ismail Solehudin Architecture, the architectural form explores the relationship between form, spirituality and community. The design concept is derived from the word masjid, ‘place of prostration’, and expands on the spiritual act of Sujud (prostration). Inspired by the writings of Imam al-Ghazali, the architects interpret Sujud as an act that metaphorically folds the vastness of the universe, and brings the worshiper closer to God. This metaphor of ‘folding the extension’ serves as the foundation of the architectural language of the project. of the mosque The primary form is characterized by folded roofs and corrugated walls. These gestures establish a dynamic architectural identity, shaping a spatial experience defined by natural light, shadow and physical warmth. The curved surfaces generate movement and continuity, reflecting themes of devotion and communal presence.
All images courtesy Ismail Solehudin Architecture
Translating abstract spiritual concepts into tangible form
Located along a busy urban street, the mosque includes an arcade and a planted buffer to reduce noise and dust from surrounding traffic. design team Ismail Solehuddin architecture extends the folded shape of the mosque through a canopy structure above the arcade, creating a gradual spatial transition from exterior to interior. This threshold space serves as both environmental protection and a contemplative approach to the prayer room. The arcade also organizes circulation to the bathing facilities and prayer areas. Separate routes for men and women maintain spatial privacy and prevent movement overlap. On the ground floor there is a prayer room for men, while on the upper level there is a prayer area for women, both connected through an articulated arcade system.
The minaret is located along the Qibla axis, which serves as both a structural and symbolic marker of orientation. Its form continues the folded geometry of the façade, emphasizing verticality and strengthening the spiritual axis of the mosque. Perforated exposed brick provides natural ventilation and visual texture, while exposed concrete is used for the roof structure. The combination of these materials creates a balanced environment, strong yet permeable, grounded in its urban setting while inviting openness and light. The resulting architecture supports communal worship while remaining connected to its environment, translating abstract spiritual concepts into built form.






