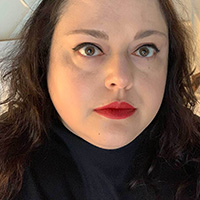In the heart of Prague, where historical facades tell centuries-old stories, a unique rooftop apartment has emerged as a modern ode to the city’s layered history. Conceived by the team of obliqueThe 1,808-square-foot home is a blend of classical elegance and contemporary functionality, perched atop an 1893 building.
The project began with a thought-provoking question asked by its new occupants, a couple who are headed toward retirement: How can a home incorporate a lifetime of emotions and memories while embracing the future? Their answer lies in a space that skillfully combines the grandeur of Prague’s architectural heritage with a touch of sleek modernity and craftsmanship.
Upon entering, the design of the apartment welcomes visitors into a light-filled, open-concept living area. Here, the entrance seamlessly transitions into dining and lounge spaces, underscoring a sense of spaciousness and unity. Works that represent the aesthetic are by Alina Shupikov, whose textured pieces incorporate soil and sand from places significant to the homeowners—a poignant reminder of their shared journey.
The kitchen occupies a central place in both the layout and the narrative. Its stone countertops and oxidized steel panels create a fascinating dialogue between old-world charm and cutting-edge design. Functionality remains paramount, with a hidden butler’s pantry providing additional practicality. From this centre, a staircase ascends to the roof terrace, an outdoor retreat with exclusive furniture and a customized kitchen – ideal for hosting gatherings for family and friends.
Throughout the home, an eclectic yet harmonious palette of materials tells a story of the passing of time. The mix of oxidized steel and stone with ceramic tiles echoes traditional stoves, while local artisans from TON and Javorina contributed wooden elements such as chairs, tables and rudimentary beds. These collaborations underline the apartment’s deep connection to its cultural and geographical context.
The private quarters of the apartment are a study in tranquility, where soft gradients of color contrast with cool, white surfaces to create calmness. A walk-in closet connects to the primary bedroom, which features a custom-designed jewelry cabinet crafted from painted veneer. Additionally, two bathrooms and a multifunctional home studio – designed for both jewelery making and a guest room – reflect the thoughtful versatility of the space.
To see more work by OBLIQO, visit obliqo.cz,
by photography Vaclav Beran,






















